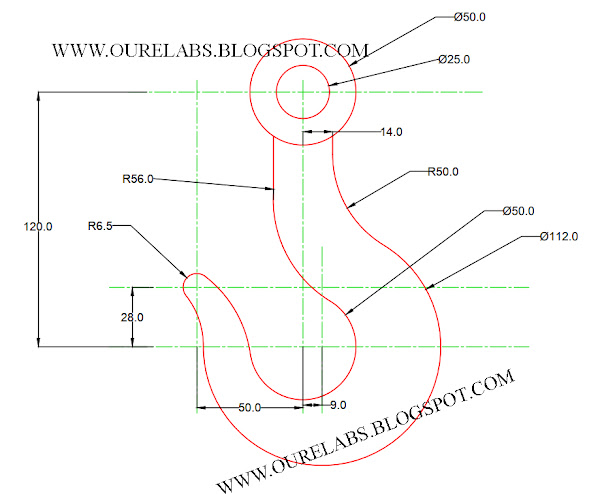TIN SMITHY Introduction : Many engineering and house articles such as boxes, cans, funnels, ducts etc. are made from a flat sheet of metal. The process being known as tin smithy. For this the development of the article is first drawn on the sheet metal, then cut and folded, to form the required shape of the article. Allowance should be given in the drawing stage for folding and bending. This allowance depends upon the radius of the bend and thickness of the sheet metal. Sheet Metal Materials : A variety of metals are used in a sheet metal shop such as galvanized Iron, black, Iron, tin, Stainless Steel, copper and Aluminium. Hand Tools : The common hand tools used in sheet metal work are steel, try square, Wire gauge, Scriber, Ball peen hammer, Nylon Mallet, Snips Divider, Stakes, Cutting plier and Soldering Iron. Here, the details of tools that are being equipped by our workshop purpose only are presented. Wire Gauge: The thickness of sheet is referred in numbers known ...
















Comments
https://indusdesignworks.com/structural-engineering.php
Outsource structural engineering
Tensile Testing Machine | Laboratory Testing Equipment & Instruments
Upvc Pipe And Fittings Distributors In UAE
pressure gauge 231-0200